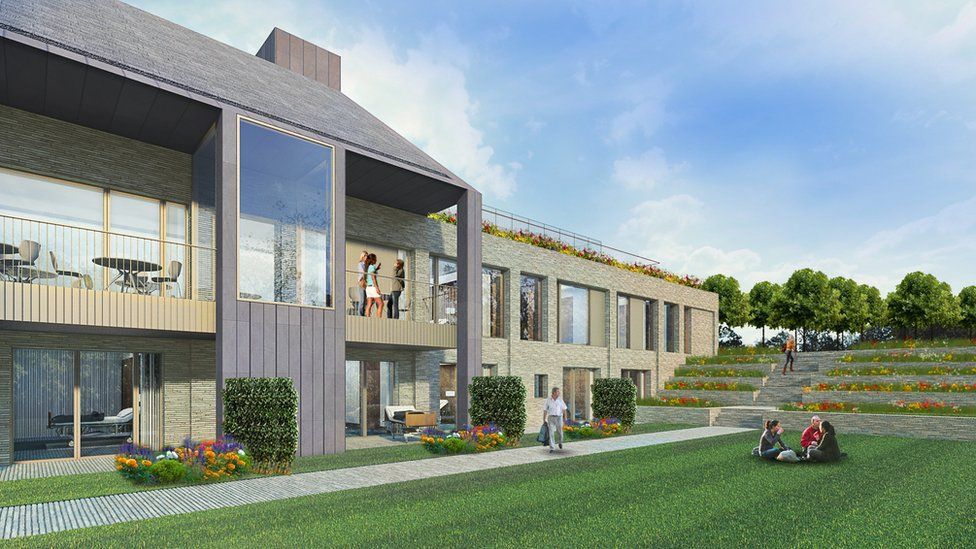New Glasgow hospice design 'all about patients'
- Published

Work is beginning shortly on a new hospice building in Glasgow.
Its design is centred around patients and their families and it has taken ideas from Norway.
Experts say the design of a building can have a very real impact on patient care.
"The environment can actually improve a patient's symptoms because if you have an anxiety quite often that can heighten a patient's physical pain," says Rhona Baillie, chief executive officer of the Prince and Princess of Wales Hospice.
She has had more than 20 years experience as a palliative care nurse.
"If we can help to control that anxiety and make that patient feel more relaxed in an environment that they're very comfortable in, that can help their overall physical state."
At the moment the site for the new hospice building in Bellahouston Park is full of scrubby grasses and drying out mud, but building work is scheduled to start soon.
The idea is to create a homely atmosphere for patients and their families who have often been on a very hard clinical journey.
They found a model for this in Scandinavia, with beds clustered around a courtyard. In the middle of that there is space for tables and chairs, where families can eat together, just like at home with soft furnishing and beautiful lighting.
The clinical equipment will be there, but very much in the background.
"It's got a domestic-sized front door," explains Ms Baillie.
"As soon as you walk in there will be no barriers of having a desk you have to walk up to and the first thing you'll see is a fireplace, so all of that signifies home."
The hospice has been housed in its present building on the banks of the Clyde for more than 30 years.
The architects spent time understanding how it worked before they started on the new building.
"This project has influenced me hugely," says Alastair Forbes, architectural director with Ryder Architecture.
Part of what he was trying to do was use the layout of the building to limit the time staff would spend away from patients and to break down the scale of the place.
It is designed to look like four interlinked houses.
It also meant a first for him in his career as an architect as he spent time examining how a room looks when you are lying in bed. It is something which he says has become a "touchstone" for him in the project.
"What a patient sees, how much they see the ceiling, how much they don't actually see out the window," he explains.
"It's a very clinical environment, it's the smells, it's the noises, the proximity to staff, to other patients, personalisation you can see there is quite difficult."
"Everything's about people."
The design of the new hospice building also considers its parkland setting with rooms which allow patients to see the sky and the gardens from their bed, as well as giving them and their families the opportunity to eat together.
"Coming from a Pakistani background, you cook for your family and friends all the time," says Saf Akram.
His sister spent time at the hospice towards the end of her life and his mum cooked at home for her and brought the food in.
"Then we'd come in from work, and get a little nibble of whatever she had for the day. I'm sure if they'd had a kitchen there my mum would have cooked for everybody, she's just that kind of person."
He adds: "That's exactly what they need down here, somewhere you can join in as a family, continue your family life in a place where you're getting the clinical care you need."